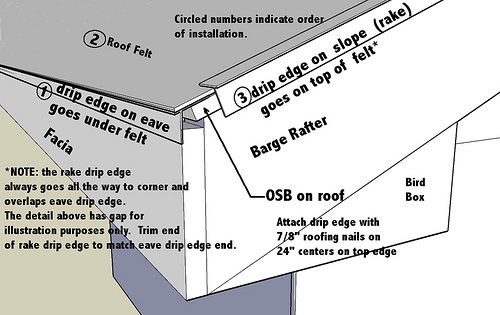 |
 |
 |
 |

|

|
|
|
|
|
|
Registered
|
Any roofing SMEs here?
I was climbing off the roof over our car port and got a look at the roof over the addition we put on two years ago. I noticed along the edge that extends beyond the wall of the house that the tiles are cut even with that gable end and I can see underneath them. Meaning, the underlayment is exposed there. I guess I expected to see some sort of flashing or something that would block water intrusion. Anybody know if that’s a proper installation or do I need to correct?

|
||
|
|
|
|
G'day!
|
Hard to know by the photo there but you should have what's known as "drip edge" along the gable. Maybe that's the brown area in your photo (?)
 The small gaps under the shingles can just be caulked to seal them up. I'm not a roofing contractor but those are my 'seat of the pants' thoughts on the subject.
__________________
Old dog....new tricks..... |
||
|
|
|
|
Registered
|
Quote:

|
||
|
|
|
|
G'day!
|
Maybe get in touch with the contractor who did the work, if possible. Ask for their opinion and guidance.
__________________
Old dog....new tricks..... |
||
|
|
|
|
Registered
Join Date: Jul 2008
Location: New Jersey
Posts: 8,910
|
Quote:
|
||
|
|
|
|
Registered
Join Date: Jul 2008
Location: New Jersey
Posts: 8,910
|
End cap

|
||
|
|
|
|
Registered
|
Quote:
 
|
||
|
|
|
|
Registered
Join Date: Jul 2008
Location: New Jersey
Posts: 8,910
|
Quote:
To prevent damage you simply need an end cap like the picture posted. To be aesthetically correct it needs to return and die into the wall, with a ridge cap like the rest of the house has installed. Last edited by drcoastline; 05-16-2021 at 11:53 PM.. |
||
|
|
|
|
Registered
Join Date: Jul 2008
Location: New Jersey
Posts: 8,910
|
It needs to do this to be correct.

|
||
|
|
|
|
Registered
Join Date: Jan 2002
Location: Long Beach CA, the sewer by the sea.
Posts: 37,933
|
^^^^that would be one way to do it and fairly traditional in some parts of the country.
For sure, the gaps invite little guests that one might not want in there. Another solution is to cut some small wedges out of some inert material like AZEK or Trex decking of a similar color. I'm sure there is step flashing above and that could have been continued albeit modified once it passed the end of the wall. |
||
|
|
|
|
Registered
|
Excellent, thanks for that, I was having a hard time visualizing the return, now it makes perfect sense. I agree with you, definitely should’ve been finished in that way. Not sure how difficult it will be to correct now without removing a lot of tile.
I did manage to dig up the installation manual on the tile manufacturer’s website. Apparently the ‘open rake design’ is acceptable with proper flashing. 
|
||
|
|
|
|
Registered
Join Date: Jul 2008
Location: New Jersey
Posts: 8,910
|
Quote:
My solution is so it matches the architecture of the house and looks properly finished. It shouldn't be that much in shingle work and if removed carefully no reason the tiles can't be reused. The framing for the return is also very simple. I don't see that as being more than a day maybe a day and a half job. It's a shame had the contractor done it right it was maybe another two hours worth of work. It's a beautiful old brick home with matching garage well cared for it should look properly finished. The addition fits right in. |
||
|
|
|