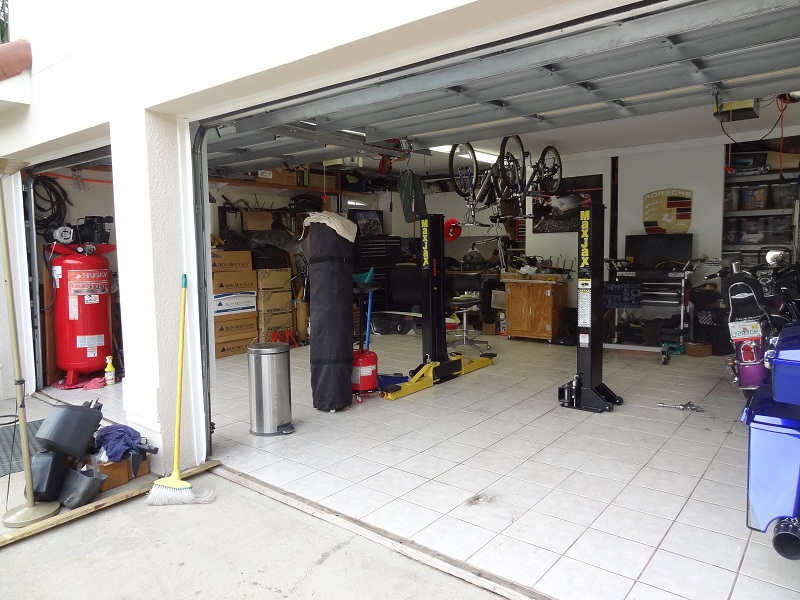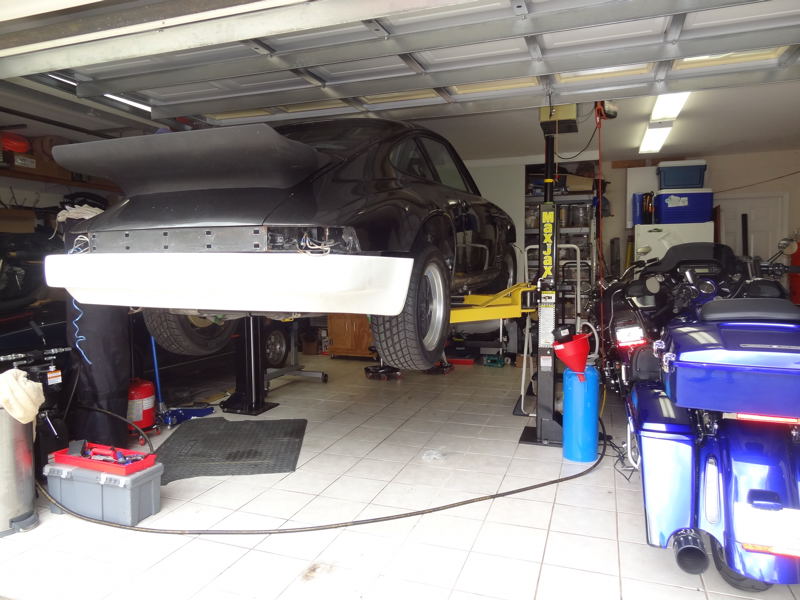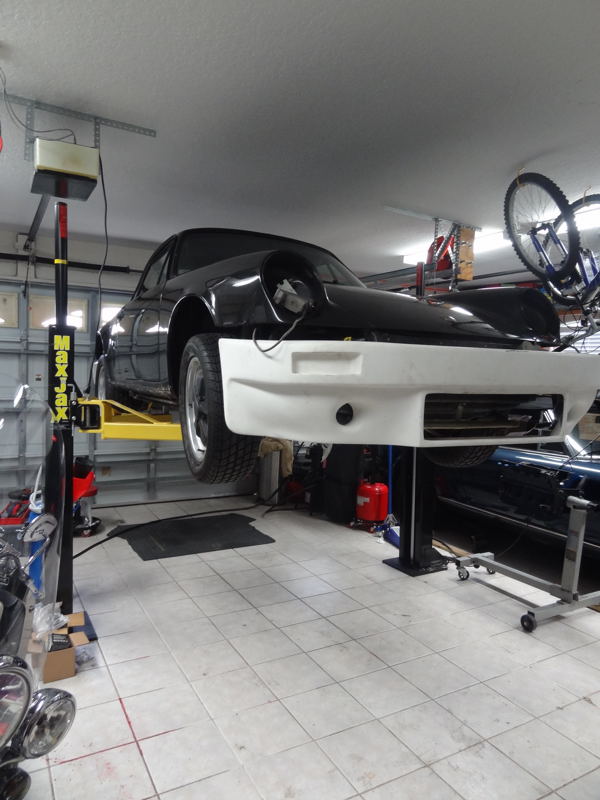 |
 |
 |
 |

|

|
|
|
|
|
|
Registered
|
Advice Request: New Cement Pad for 2 Post Lift
Hello All,
I am biting the bullet and doing a full, >6 inch thick, 4000psi cement floor in my 2 car detached garage in preparation for installing a sweet 2 post 8K lift i just got here on Pelican. Should make car work so much easier ... (This is a wall to wall pad to replace a very old cracking, floor, likely 2inches thick at best with stone underneath.... primitive.) Should I be doing anything else to the floor or making provisions for anything else in the future while they are doing this? There already is good power ( and 220 is being run) . The bolts to the Posts will be cementeed in, ( instead of drilled and anchored). I asume the guy will do mesh and rebar also . I think it will be just finished cement on top for now ...no finish flooring or anything at least now. Should I be doing anything else that, in the long run, i will need for a sweet mancave,race shop etc.? Other anchors, etc? For DIY alignment and corner weighting.. would it help to have anything put in now.? (What would Jack Olsen do!!?? I have nightmares about this.....) I am just trying to overthink this now and do it right the first time......before the cement is in and starts curing... ( BTW not interested in the heated flooring with pipes etc..way too much) Any comments would be welcome ..thanks as always Frank |
||
|
|
|
|
Registered
Join Date: Aug 2006
Location: SoFLA
Posts: 5,536
|
I wouldn't cement the anchors in. Had I followed the measurements provided by the manufacturer (BendPak), my floor mounting holes would have been off. You want to stand up one leg, bolt it down, then assemble the rest of the lift. That's when you'll determine the precise location of the second leg. Mark the concrete through the bolt holes, move the leg, drill your holes, then anchor. It turns out the center "bridge" that connects the posts isn't always the same from unit to unit. Being 1/2" off with your bolts will ruin your day.
I'd also argue that cemented anchors aren't as secure as bolted-in anchors (wedge anchors). Last edited by Danny_Ocean; 12-12-2012 at 06:38 PM.. |
||
|
|
|
|
PhD on Pending Projects
|
Provision for some lights in the floor?
 
__________________
Drive safe! 1967 - Porsche 912 1981 - Porsche 911 SC 1991 - Porsche 911 C4 Wide-body Cabriolet Last edited by wachuko; 12-12-2012 at 06:44 PM.. |
||
|
|
|
|
PhD on Pending Projects
|
Visit garage journal forum...great ideas there as well...
__________________
Drive safe! 1967 - Porsche 912 1981 - Porsche 911 SC 1991 - Porsche 911 C4 Wide-body Cabriolet |
||
|
|
|
|
Registered
Join Date: Aug 2006
Location: SoFLA
Posts: 5,536
|
|||
|
|
|
|
Registered
Join Date: Feb 2002
Location: Chalfont Pa
Posts: 1,548
|
follow instructions on installatiion closely. That is what I would do.
|
||
|
|
|

|
|
Registered
|
Thanks!!!
Thanks Wachuko great idea sweet lights!! s that your garage? floor is beautiful ...or is that Jay Leno's....
  Danny O huge help!! wow that would have sucked big time..I will anchor them with the drill etc Is the Garage Forum a Pelican based one? if not where can i find it? Thanks Frank |
||
|
|
|
|
PhD on Pending Projects
|
Quote:
Here is the link to Garage Journal This is mine... it was done on a budget... .78 porcelain tiles from Home Depot, I did the install... need to redo it to make it look better. For now I just beat the crap out it.   
__________________
Drive safe! 1967 - Porsche 912 1981 - Porsche 911 SC 1991 - Porsche 911 C4 Wide-body Cabriolet Last edited by wachuko; 12-13-2012 at 05:03 AM.. |
||
|
|
|
|
Registered
|
I would pour a 6" area around the posts 4' x 4' and make the rest of the slab 4". Be sure to use a poly vapor barrier that way the concrete cures more slowly and will be less likely to crack.

__________________
1974 sahara beige 911 targa 1982 chiffon 911sc 1985 prussian blue metallic carrera |
||
|
|
|
|
Registered
|
Agree with Danny Ocean and Kodioneill. It would be next to a miracle to cement in the anchors and find they matched the floor plate of the hoist and the spacing of the hoist posts. And the 6" in the area of the posts with 4" everywhere else is certainly adequate and will save a bunch of money on concrete costs. I have had my hoist installed in two different garages in my houses with great success and enjoyment. Say goodbye to lying on cardboard and banging your head!
Last edited by brighton911; 12-13-2012 at 05:29 AM.. Reason: typo |
||
|
|
|
|
Platinum Member
Join Date: Jul 2001
Location: Leave the gun. Take the cannoli.
Posts: 21,103
|
The epoxy or 'good quality' expansive anchors are commonly used and very strong. You probably shouldn't set anchor bolts, unless you make a pattern and get them perfect.
I'd lower the stone between and under the posts 4", 18" wide, and use some re-bar. This will form a 8" x 18" grade beam between the posts. |
||
|
|
|
|
Registered
|
When I put mine in the Rotary guy said don't do anything special for slab where the lift goes (of course I did dig a little deeper who can resist?). Do the math, the pads are greater than 1 square foot, so with two of them and a 5000# car you are still under 20lbs per square inch.
Lights in the floor is a great idea! Wish I had them :-( Chuck.H '89 TurboLookTarga, 343k miles |
||
|
|
|

|
|
Registered
Join Date: Apr 2011
Location: behind the redwood curtain, (humboldt county) california
Posts: 1,434
|
heat
If it gets cold where you are, i still would consider running a couple of loops of pex in the slab. Now is the time to do it. Pipe is cheap. you don't have to install the pump or heater, just solder up some copper pipe for manifoldingand bring it out of the slab wherever you might be able to install a lowboy water heater,(electric) or natural gas water heater.
regards, chris |
||
|
|
|
|
Registered
Join Date: Mar 2009
Posts: 1,787
|
I would skip the wire and do #5 (1/2")bar on 2 foot centers. I agree that thickening the area inder the pads is a good idea-maybe to 7" or 8" You will need to plan the rebar layout so that you do not have a bar where you plan to drill for the anchor bolts. You can drill the anchor holes right through the base plate holes. Drill one hole at a time, blow out the dust, and put in each bolt as you go. You will need a bar to pry up the plate to shim it level. Finally- torque the bolts as a group to the specification, checking frequently to ensure that the post is plumb. It is fairly easy to do-raising the posts is the hardest part. Good luck with it and take pictures!
|
||
|
|
|
|
Administrator
Join Date: Feb 2000
Location: Los Angeles
Posts: 13,334
|
The cheaper way to install under-lift lighting is to attach a lamp to your forehead. A good-quality headlamp is $70. Once you get past the dorky look of it, it becomes one of the most useful tools in your shop.
Here's a new image for those nightmares.  
__________________
Jack Olsen 1972 911 My new video about my garage. • A video from German TV about my 911 |
||
|
|
|
|
Flat Six
|
If you haven't already, you'll want to confirm with your contractor what kind of reinforcing your slab is required to have. In some parts of the country / on some lots (I think it has to do with soil condition, stability, and type of fill) you might require a post-tensioned slab rather than a steel-reinforced (mesh & rebar) slab.
Post-tensioned slabs have steel cables running through them that are under tremendous (10K-40K ft/lbs.) tension to maintain the stability and structural integrity of the foundation; you're not supposed to drill into post-tensioned slabs -- you can imagine what would happen if one of the cables is compromised. Good luck; keep us posted and show some pics when you're done?
__________________
Dale 1985 Carrera 3.2 -- SOLD 2026 Jaguar F-Pace / 2025 Ford Bronco Sport |
||
|
|
|
|
Registered
|
OMG Jack WTF scared the crap out of me already you glaring like some itinerant, unshaven wanna be amaturer gynecologist with a physicians headlamp on and and a long 10 mm "Box end" wrench in your hand ...to get at those.. "hard to reach places" .. where are the stirrups? I am going with floods in the floor just like stage lights so i have something your garage does not have... us p car guys are so competitive... best Frank
|
||
|
|
|
|
Registered
|
Depending on where your power outlet is...You might consider getting power thru the floor and close to the lift power. Running long cords always trips me up :=). I ran a power cord reel thru my ceiling along with an air line reel. makes it a bunch easier and cleaner work area.
__________________
15 year PCA member  1972 911 E Coupe - gone now 1987 Mazda RX-7 2+2 - still cooking Swift DB-1 FF & Swift DB-3 F2000 -not forgotten 1979 911SC 3.0 & 2000 Camaro |
||
|
|
|
|
Registered
|
Unless local code demands it, 3000 PSI 3/4" concrete is more than adequate for a home garage slab. If you need more than 65% of that strength in 7 days (for your anchors) you can increase the strength or ask for a hi-early design from the producer. I think rebar is overkill also unless the ground under the slab is unstable. I would use overlapping WWF mats (not rolls) with chairs to place it 2" from the surface uniformly or have a structural fiber put in at the concrete plant such as Max10 at 3lbs per cyd (if the contractor is familiar with proper HPCF finishing practices) to eliminate steel/wire entirely. I also like to see some sort of bond breaker between the wall and slab to allow for contraction as it shrinks, especially if the floor won't be saw cut into 10x10 (or as square as possible) sections as 95% of all residential concrete isn't..
__________________
Gary R. |
||
|
|
|
|
Registered
Join Date: Nov 2007
Location: New Jersey
Posts: 3,112
|
I just installed my Max Jax. The lift came with the Wej-it anchors. The Max jax manual states that a minimum of 4" of cement at 3500psi rating. I did exactly as stated in the manual only to find out that the Wej-it factory manual states that the anchors should be used only in a slab of 6" or more. I contacted the Max jax mfg and voiced my concerned. They were unaware that the Wej-it manual stated that 6"were needed. To make a long story short I err on the side of caution and just hired some guys to cut some of my slab. I went about 10"deep, 4x4 and using 4500psi cement. Also I used J bolts(5/8x8") instead of the Wej-it anchor bolts.
here is a pic 
|
||
|
|
|